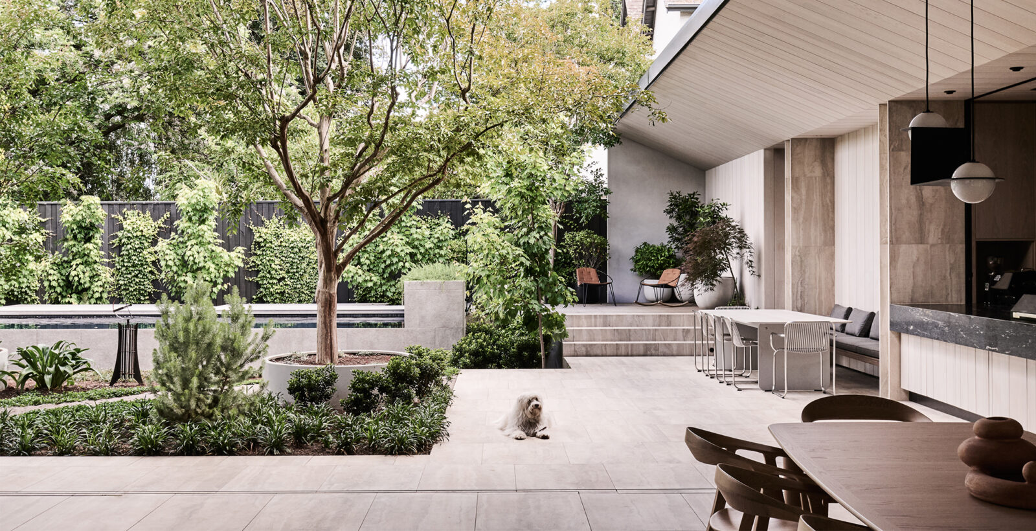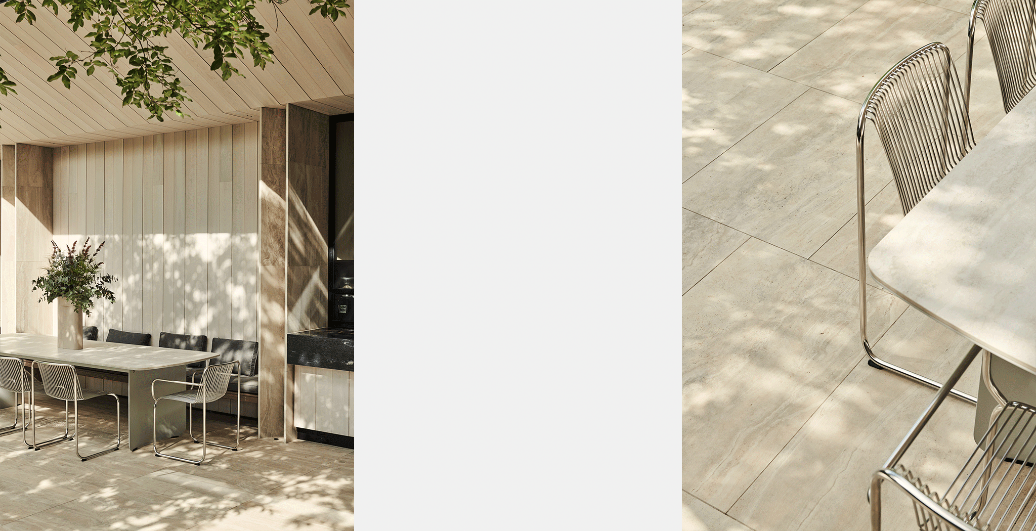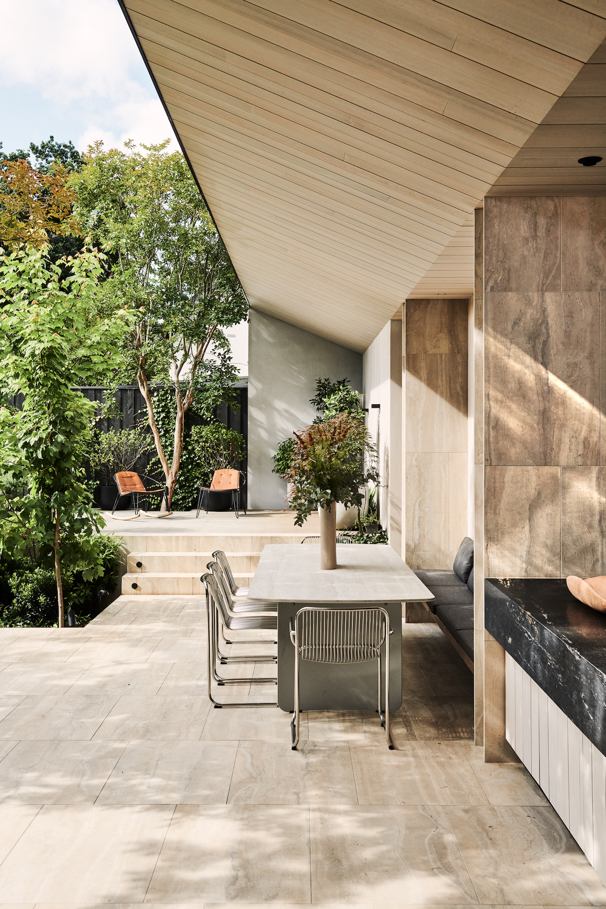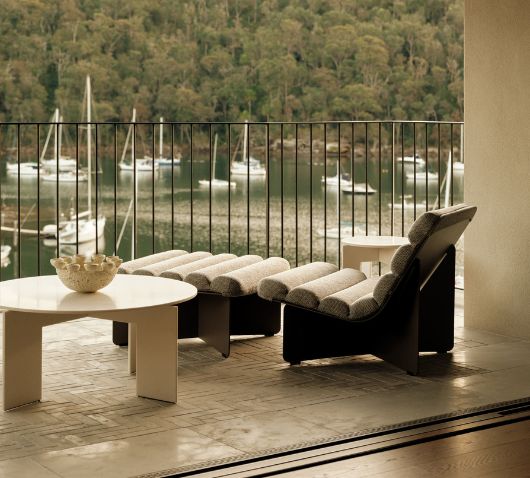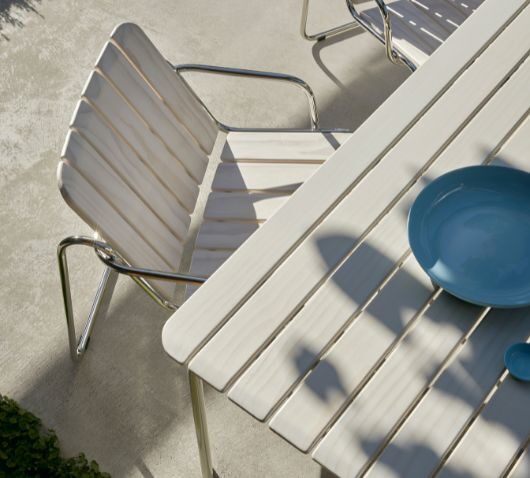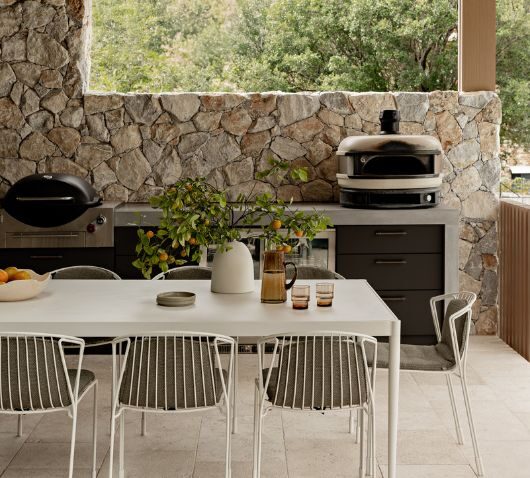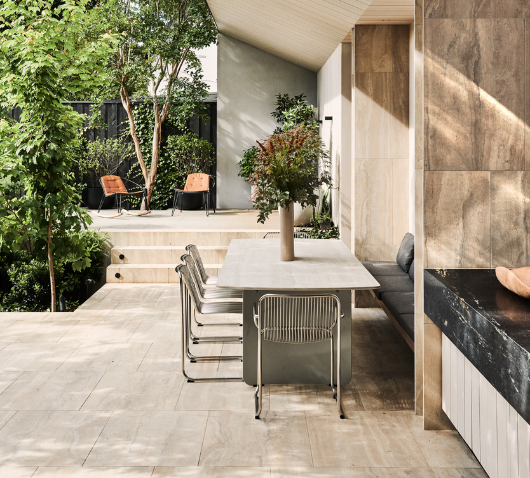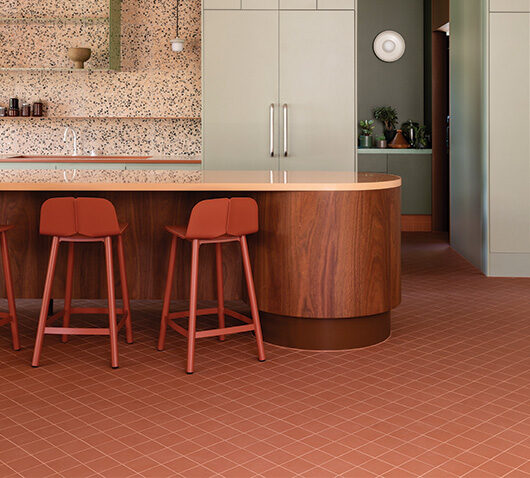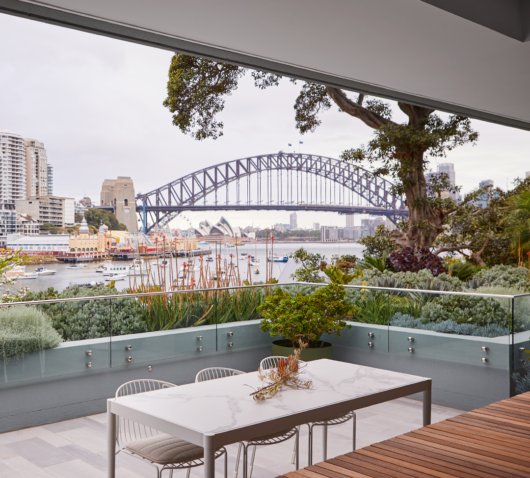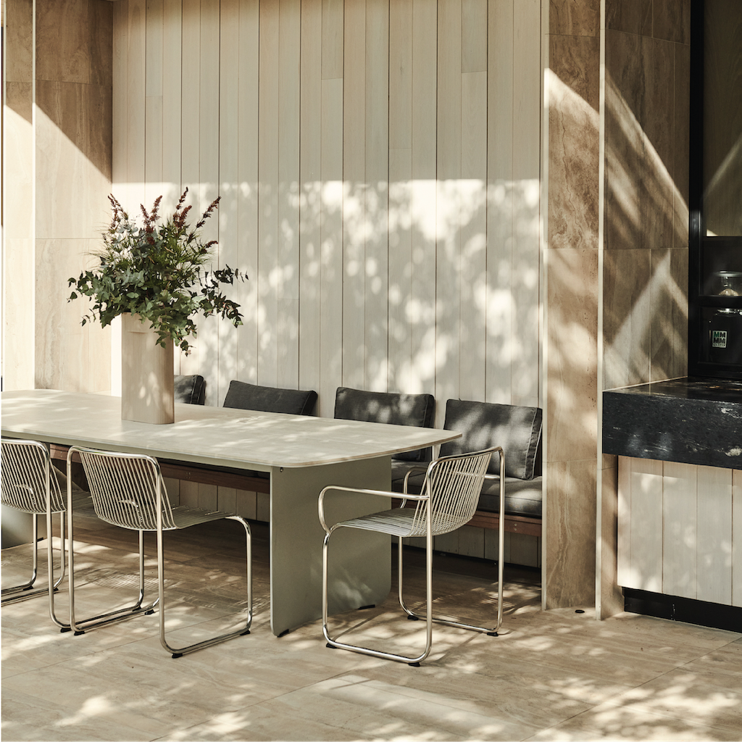
Butterfly House
Project by Neil Architecture. Photography by Tom Blachford.
A double-story Victorian-era villa in the inner south-east of Melbourne emerges from its cocoon, reimagined by Neil Architecture with a thoroughly contemporary single-level pavilion inserted into the garden as a distinct counterpoint. Designed to embrace the garden setting and provide modern, light-filled spaces, the pavilion is a perfect backdrop for our Swing Chairs and Voom Dining Table.

