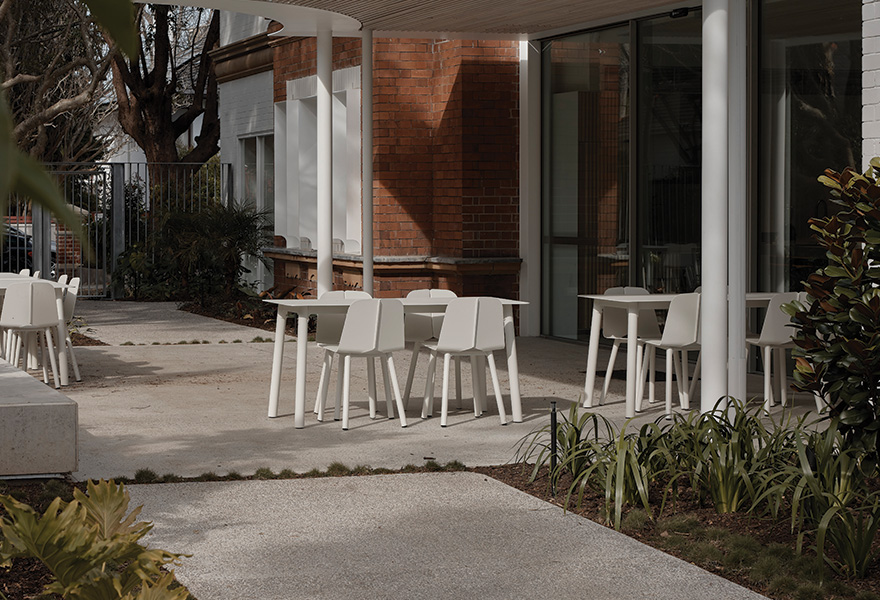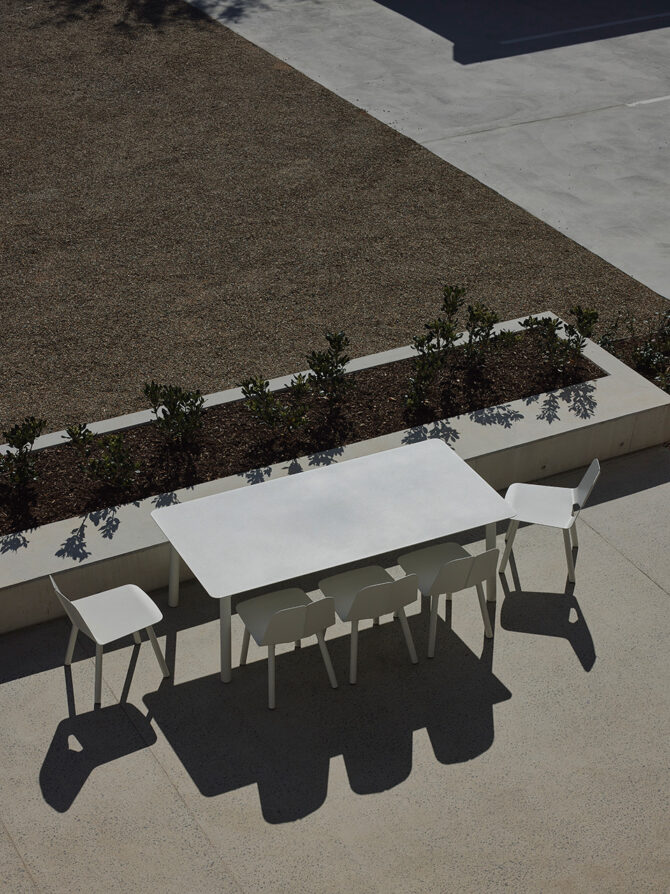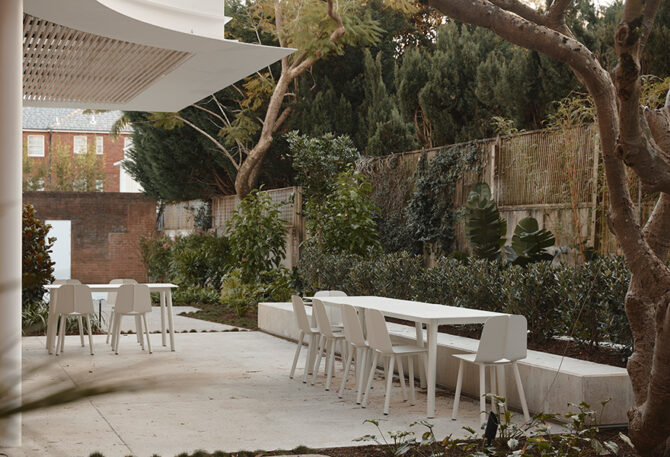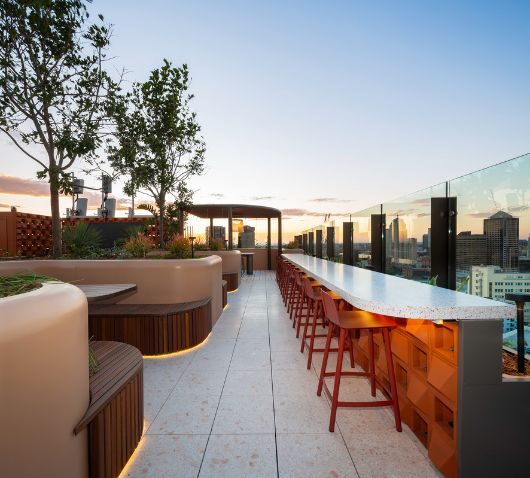Featuring Tait’s Seam Tables and Chairs, designed by Melbourne-based Industrial Designer, Adam Cornish, the design approach is seated in the relationship between the two generations of building – how one is situated against the other, how the detail strengthens the contemporary without detracting from the inherited and how contemporary usage operates smoothly in the new arrangement.
The Australian Interior Design jury noted there is much to applaud about Campbell House, unanimously agreeing it was the clear, fair stand-out in the category for its timelessness, elegance, unified and finely detailed finishes, with the project displaying a universal application – it could be a home, it could be a retail store, it could be a workplace. Campbell House’s materiality is particularly impressive and the way the palette is used to celebrate the heritage and contemporary integration is outstanding.









