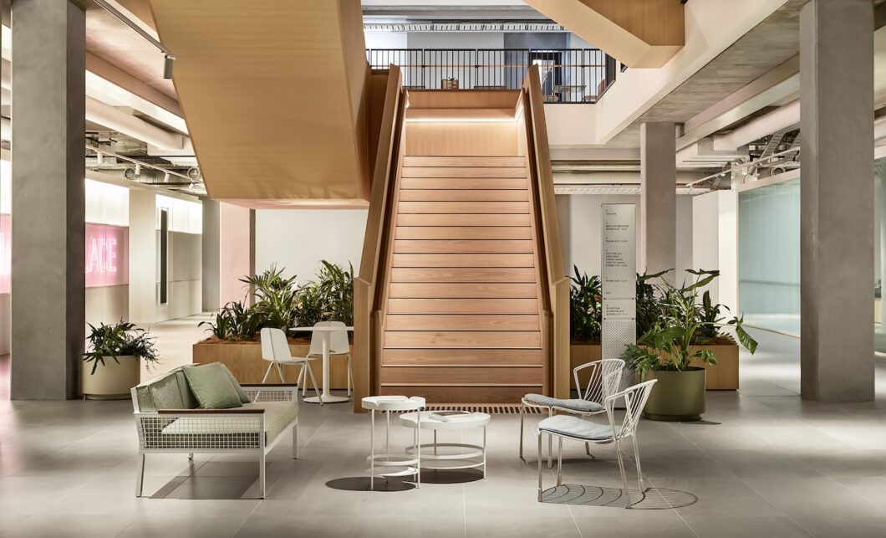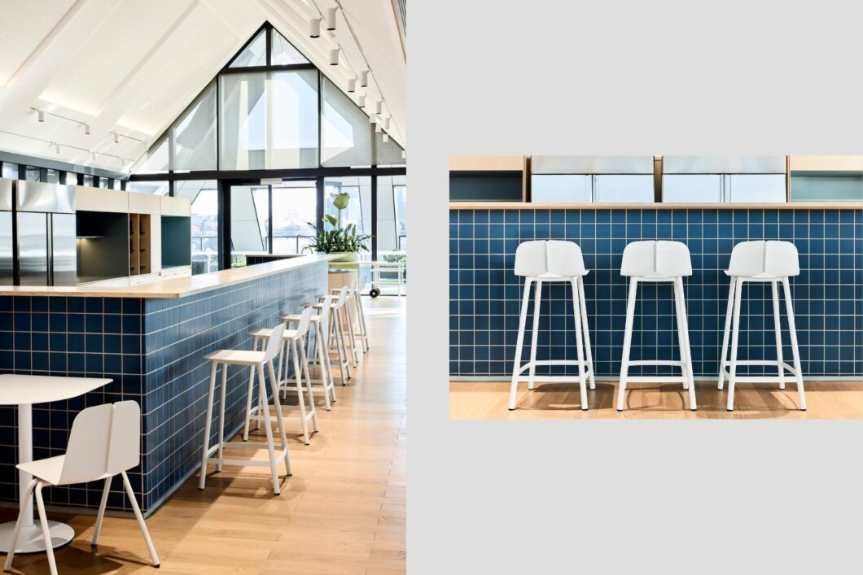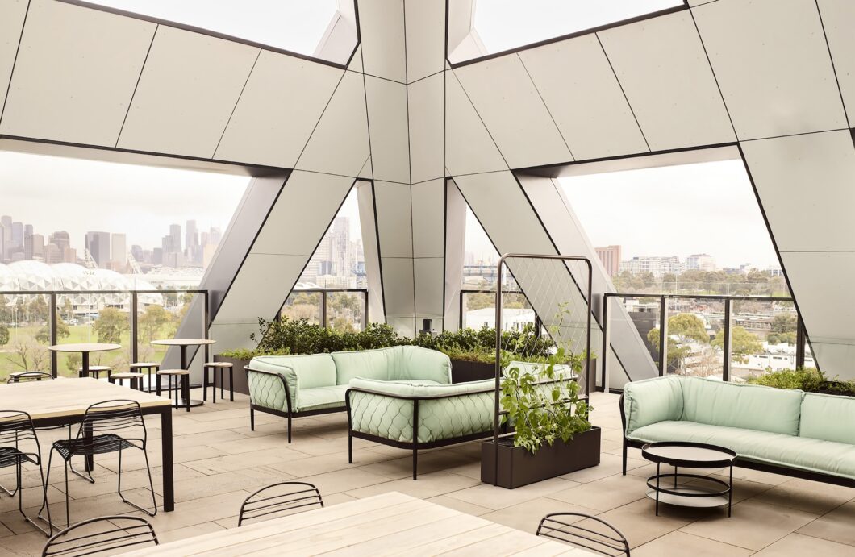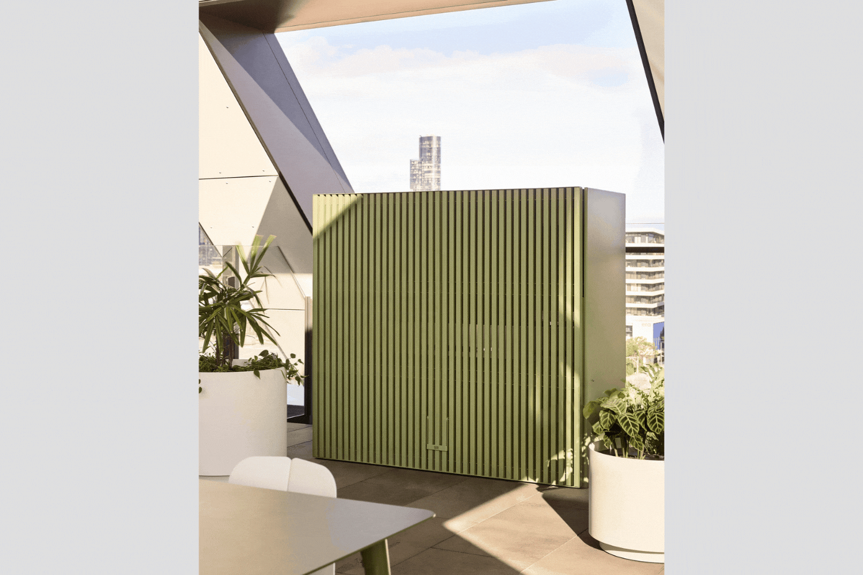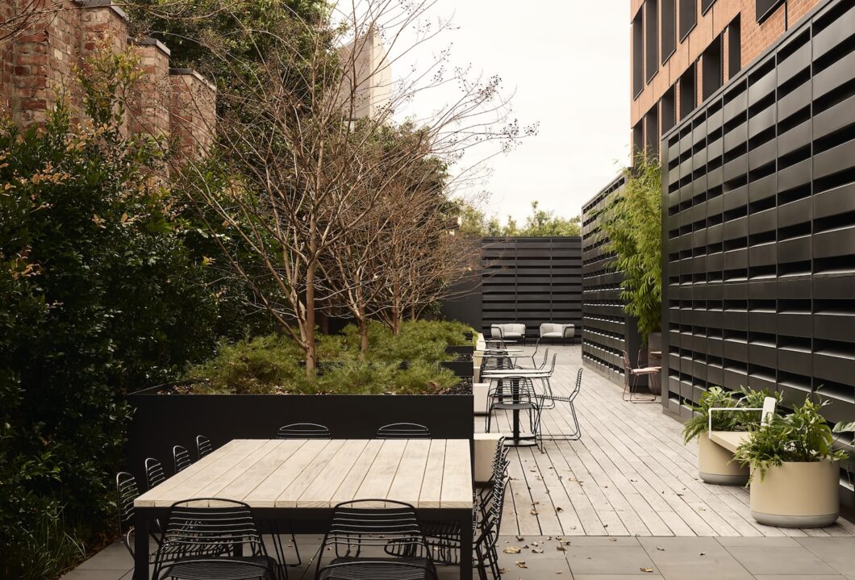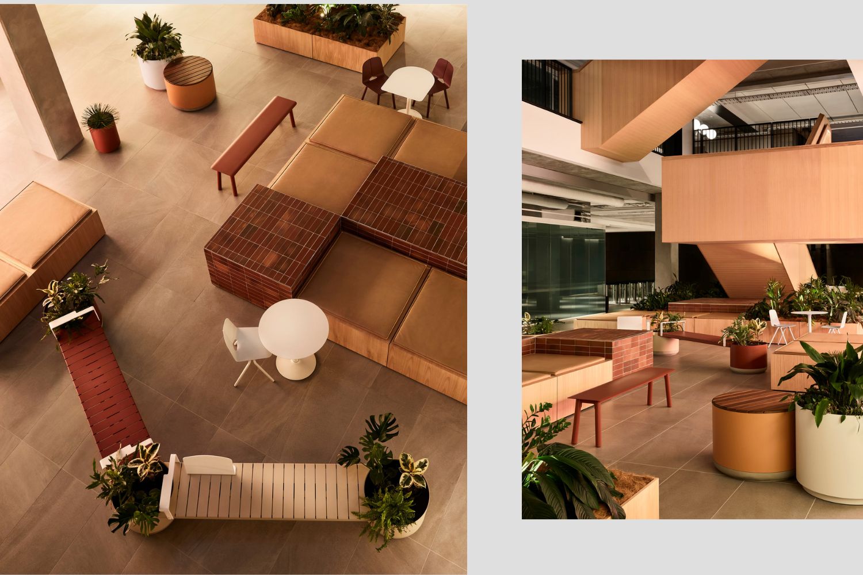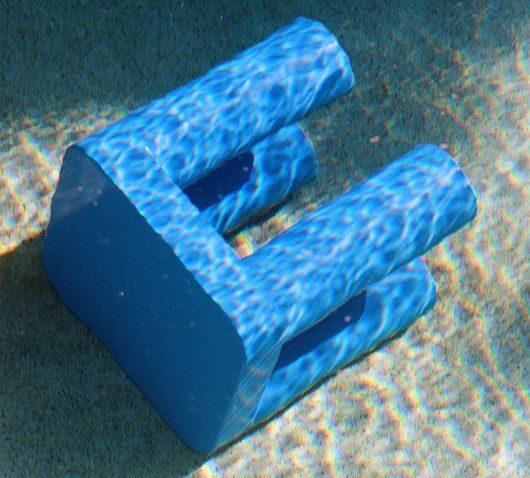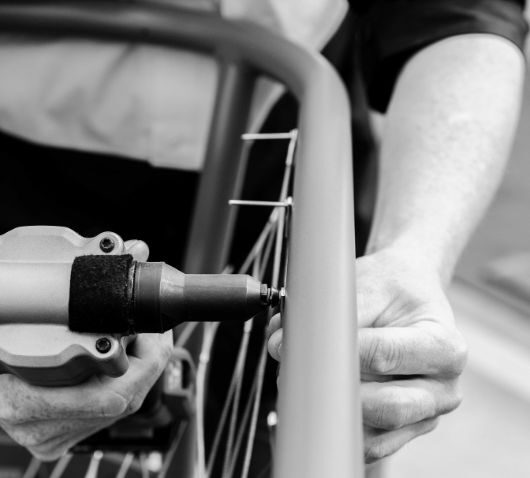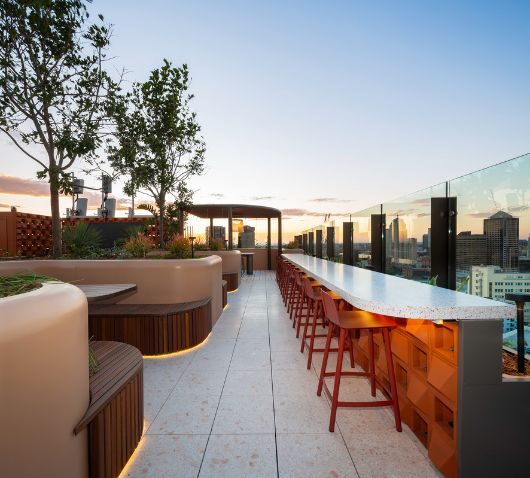A SUSTAINABLE FUTURE
Aligning with SEEK’s future-focused objectives, HASSELL embedded a suite of initiatives to achieve a 6-Star Green Star rating, NABERS Energy 5.5-Star rating and NABERS Indoor Environment 6-Star rating in this Property Council of Australia A-grade building. Furniture selections were included in this sustainable strategy. ‘Tait’s products helped to meet SEEK’s broader ESG credentials including sustainability and governance requirements,’ says Brigid.
The fit-for-purpose nature and precision enabled by local manufacturing ‘aligned to our procurement requirements,’ she adds. ‘The quality of Tait outdoor products and their ability to withstand the harsh Australian outdoor environment and UV Levels was a key consideration. As a leading Australian company and employer, SEEK was also happy ‘to invest in local business and reduce carbon emissions’.
Since its completion, SEEK HQ by HASSELL has been honoured with several national and international awards for workplace design.
Our Sustainability Statement


